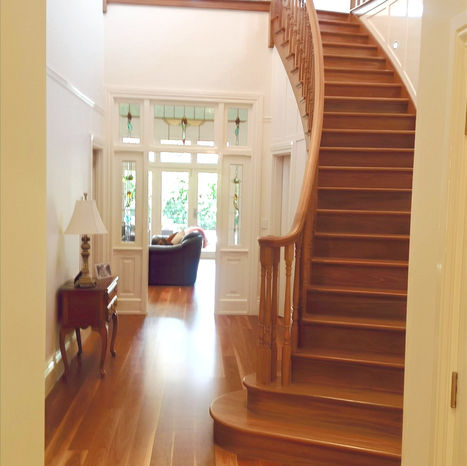
CAMBERWELL RENOVATION

The Camberwell residence is a true architectural masterpiece, the result of a meticulous renovation of a dilapidated period home. The goal was to capture the optimal orientation while making wise investments for a growing family in the inner suburbs. The end result is a stunning transformation, blending modern amenities with the character
and charm of the original structure.



The crown jewel of this breathtaking space is a resplendent swimming pool, ideal for vigorous laps or lounging on a hot summer day.

In addition to the pool, the outdoor living space also features a fully-equipped outdoor kitchen, complete with a BBQ grill, sink, and ample counter space, making it the perfect spot for hosting al fresco dinner parties or intimate gatherings.



The kitchen in this Camberwell residence is a true culinary oasis, designed with both beauty and functionality in mind. Featuring sleek cabinetry, gleaming marble countertops, and state-of-the-art appliances, the central island is a standout feature.
The kitchen is also equipped with a butler's pantry, a discreet and functional space for food preparation and storage. It includes a sink, refrigerator, wine cooler, and ample storage space, making it perfect for meal preparation and hosting events. The pantry allows for a peaceful and organized kitchen experience, keeping messy tasks out of sight.



What was achieved in creating a luxurious feel at ground floor is even more enhaced by the accommodation at the upper level. From the entry lobby in the middle of the home, we rise up a beautifully crafted curving stair which wraps around the void and enter a large rumpus entertainment room which provides private access discretely to the four large bedrooms.



